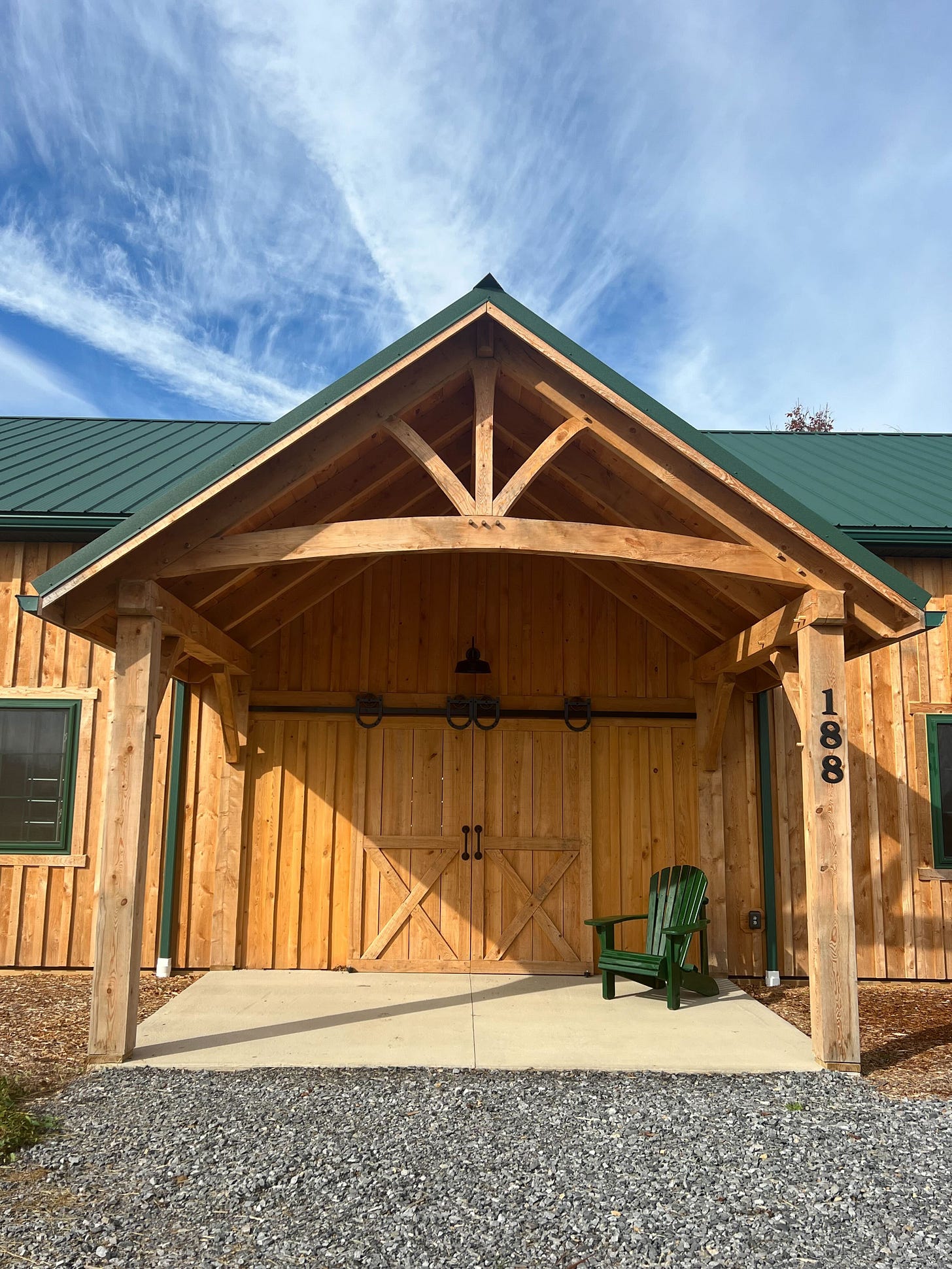An insider look at my Amish barn dimensions and blueprints
Here's the design process I went through working with an Amish family at the start of 2024 to have my 74 x 36 foot barn center built. Also included: costs associated with the engineered barn drawings.
As I comb through the emails I sent about the kind of structure I wanted with the Amish brother duo that oversaw my barn construction towards the end of 2023, I continue to be shocked they agreed to take me on as a client. When I say I knew absolutely nothing about construction, specifically accessory structure construction for barns and agricultural buildings, I mean it.
I threw out all sorts of ideas and questions that made zero sense. I was spitballing and seeing what was and wasn’t an option for my dream structure. These guys had every right to tell me I was too much of an amateur and to come back to them after I had some real engineered drawings done. But they didn’t do that. They didn’t mock, laugh at, or yell at me. They took the time, every step of the way, to explain the process to me, which looking back on it, was divine because I now have a randomly large amount of personal experience and information to share with you all.
A lot of people write to me online telling me they want what I have, but don’t understand how the process works. I get that! I didn’t either - and I still wouldn’t if the Amish didn’t take a chance on me.
I would recommend checking out my articles on how to find and buy the land to put this structure on in addition to this one. I will link to one here, and one here.
If you’re wondering how the ‘inception’ of a barn or ag structure comes to be, I am going to break that down for you in this article, as well as share the initial blueprints and dimensions of my barn in the process!
Keep reading with a 7-day free trial
Subscribe to House of Green to keep reading this post and get 7 days of free access to the full post archives.





